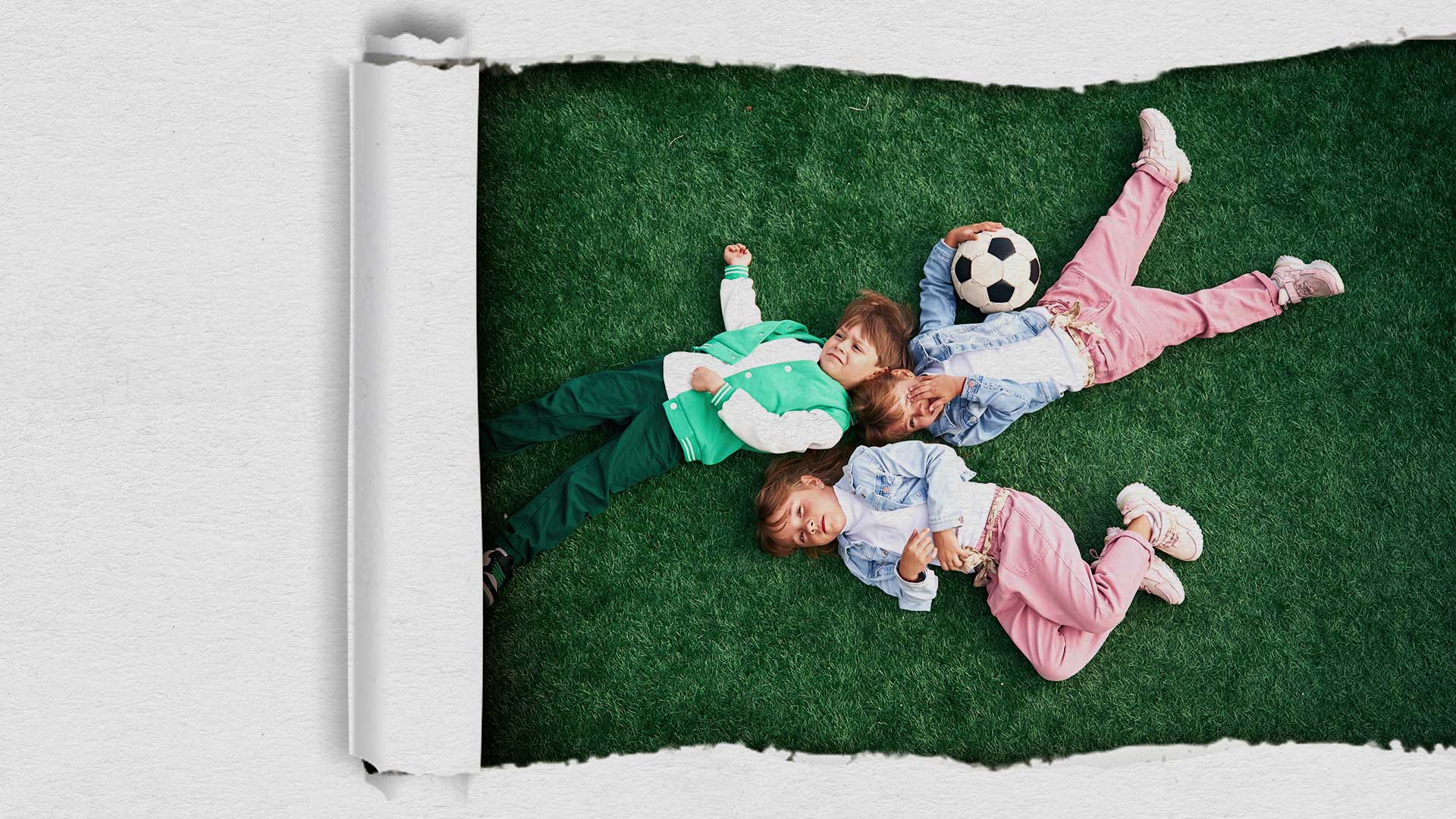More than just an address nestled amidst the bustling streets of Kesnand Road, Wagholi, micasaa is not just a residence; it’s a retreat.
An extension of the already thriving community, our new wings are a testament to our commitment to spacious living and sustainable luxury. Offering more bigger, well thought 2 bhk apartments with functional lifestyle amenities.
More than just an address nestled amidst the bustling streets of Kesnand Road, Wagholi, micasaa is not just a residence; it’s a retreat.
An extension of the already thriving community, our new wings are a testament to our commitment to spacious living and sustainable luxury. Offering more bigger, well thought 2 bhk apartments with functional lifestyle amenities.
Crafting homes with YOU in mind, our architects have meticulously designed each nook to ensure that your home is a ‘no-wastage’ space.
The result? Homes that breathe with you, offering a layout that’s as intuitive as it is expansive
Crafting homes with YOU in mind, our architects have meticulously designed each nook to ensure that your home is a ‘no-wastage’ space.
The result? Homes that breathe with you, offering a layout that’s as intuitive as it is expansive
Indulge in the EXTRAORDINARY, dive into the swimming pool, jog along the serene pathways, or unwind in the walkway alongside the garden.
At micasaa, every day is an opportunity to indulge in amenities that turn ordinary moments into memories.
Indulge in the EXTRAORDINARY, dive into the infinity pool, jog along the serene pathways, or unwind in the walkway alongside the garden.
At micasaa, every day is an opportunity to indulge in amenities that turn ordinary moments into memories.

| Pune Station | 15 Mins |
| Pune Airport | 10 Mins |
| Eon IT Park | 15 Mins |
| Columbia-Asia Hospital | 09 Mins |
| Kalyani Nagar | 10 Mins |
| Koregaon Park | 15 Mins |
| Magarpatta City | 12 Mins |
| Ranjangaon MIDC | 30 Mins |
| Hotel Hyatt | 09 Mins |
| Hotel Radisson | 07 Mins |
| Phoenix Mall | 08 Mins |
| Pune Station | 15 Mins |
| Pune Airport | 10 Mins |
| Eon IT Park | 15 Mins |
| Columbia-Asia Hospital | 09 Mins |
| Kalyani Nagar | 10 Mins |
| Koregaon Park | 15 Mins |
| Magarpatta City | 12 Mins |
| Ranjangaon MIDC | 30 Mins |
| Hotel Hyatt | 09 Mins |
| Hotel Radisson | 07 Mins |
| Phoenix Mall | 08 Mins |